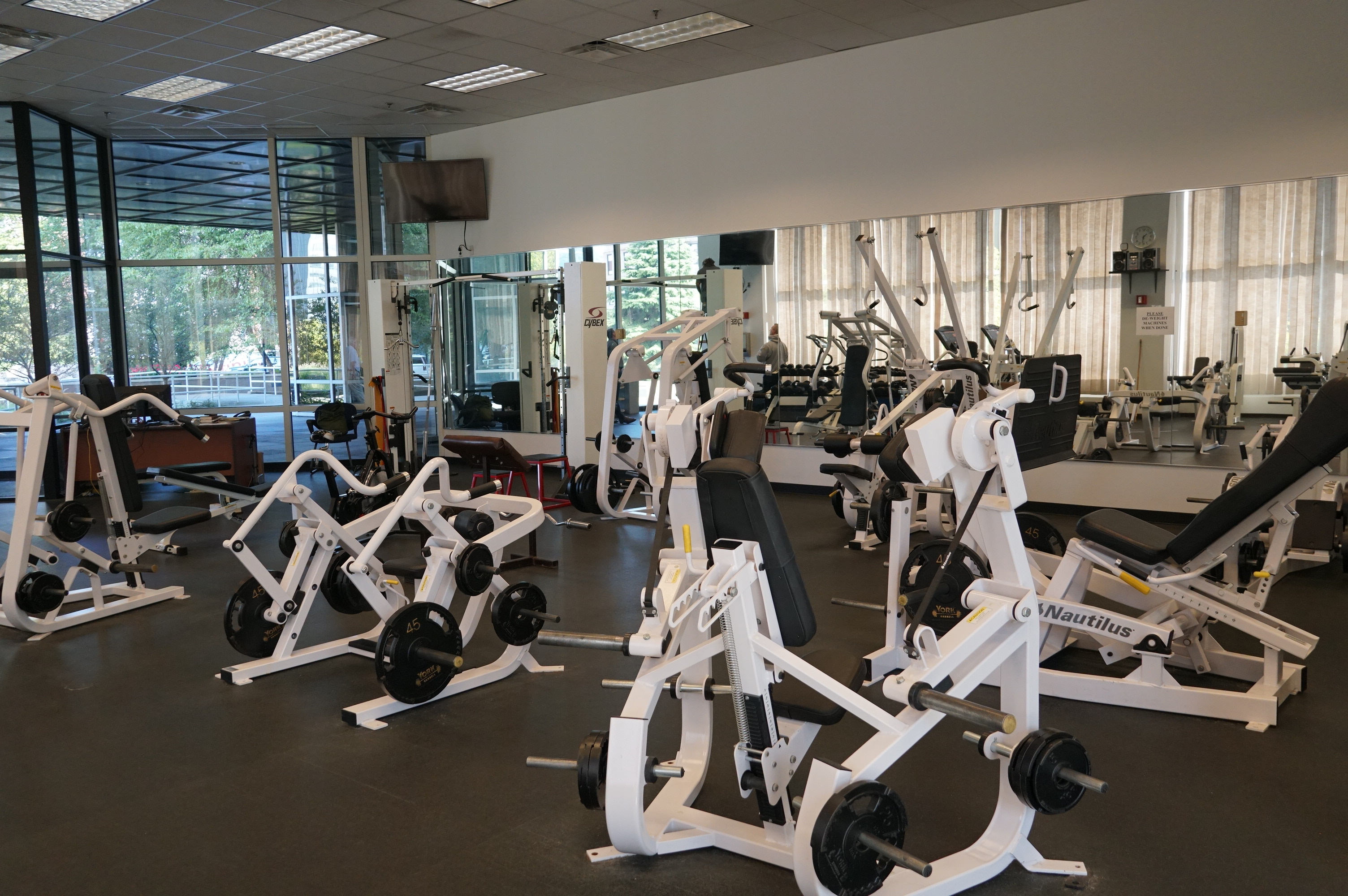Two Chatham Center is part of a mixed-use commercial complex offering tenants, guests and employees a professional environment for business. The property offers safe indoor parking adjacent to PPG Paints Arena, a sports/entertainment venue, and the convenience of an on-site full service Marriott hotel.
Less than 10 minutes from world-class educational/medical facilities, convenient Central Business District location, and unparalleled access to all major highways
State-of-the-art mechanical and life safety systems, on-site property management and 24- hour access
24-hour roaming on-site security with added video surveillance
Continuous window walls provides an abundance of natural light; spectacular surrounding views of the cityscape

Conference and meeting rooms available for tenant booking. Two separate meeting rooms that can accommodate up to 100 people for large groups and up to 40 people for smaller needs. Both rooms are fully equipped with state of the art audio/visual equipment. Full catering kitchen available.
First-floor fitness center exclusively for Two Chatham Center tenants. Flexible membership allows for month-to-month membership and no initiation fees!
2,100 space indoor garage – providing tenants with covered, safe and conveniently connected parking.
Two Chatham Center commercial spaces are build-to-suit, customized to fit your needs, or may be leased as-is. Please contact us with any questions or for specific floorplan requests.
| Floor | Premise |
|---|---|
| 1st Floor | FULLY OCCUPIED |
| 2nd Floor | 1,667 sq. ft. |
| 3rd Floor | 18,200 sq. ft. - FULL FLOOR |
| 4th Floor | FULLY OCCUPIED |
| 5th Floor | FULLY OCCUPIED |
| 6th Floor | 8,824 sq. ft. |
| 7th Floor | 14,537 sq. ft. |
| 8th Floor | FULLY OCCUPIED |
| 9th Floor | 9,098 sq. ft. |
| 10th Floor | 6,726 sq. ft. |
| 11th Floor | 10,622 sq. ft. |
| 12th Floor | 18,200 sq. ft. - FULL FLOOR |
| 14th Floor | 18,200 sq. ft. - FULL FLOOR |
| 15th Floor | 2,720 sq. ft. |
| 16th Floor | FULLY OCCUPIED |
| 17th Floor | 18,200 sq. ft. - FULL FLOOR |
| Street Level (Corner Location) | 15,000 usable sq. ft. - Can be subdivided; two floor build-out available |
| Street Level | 3,000 usable sq. ft. - Can be subdivided |